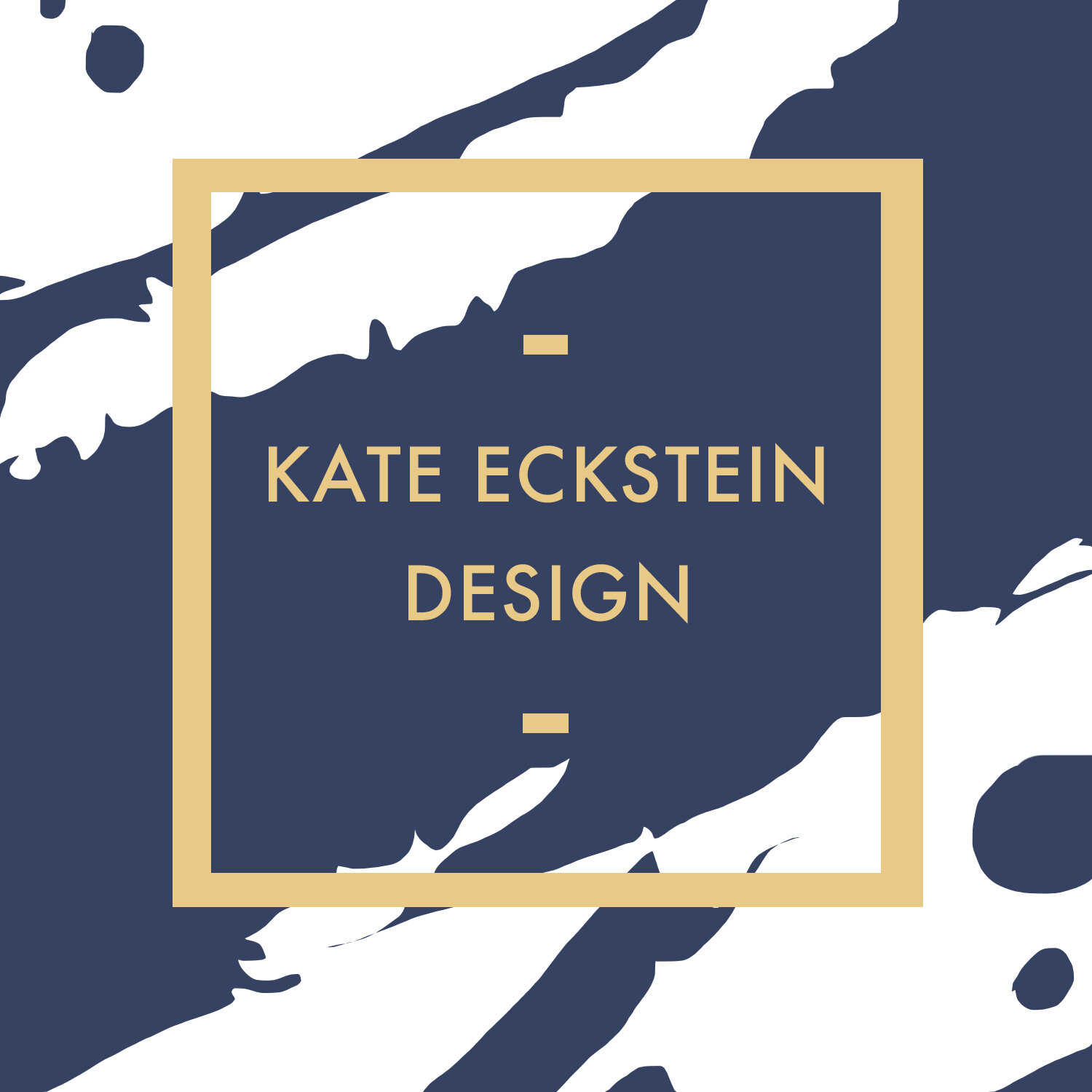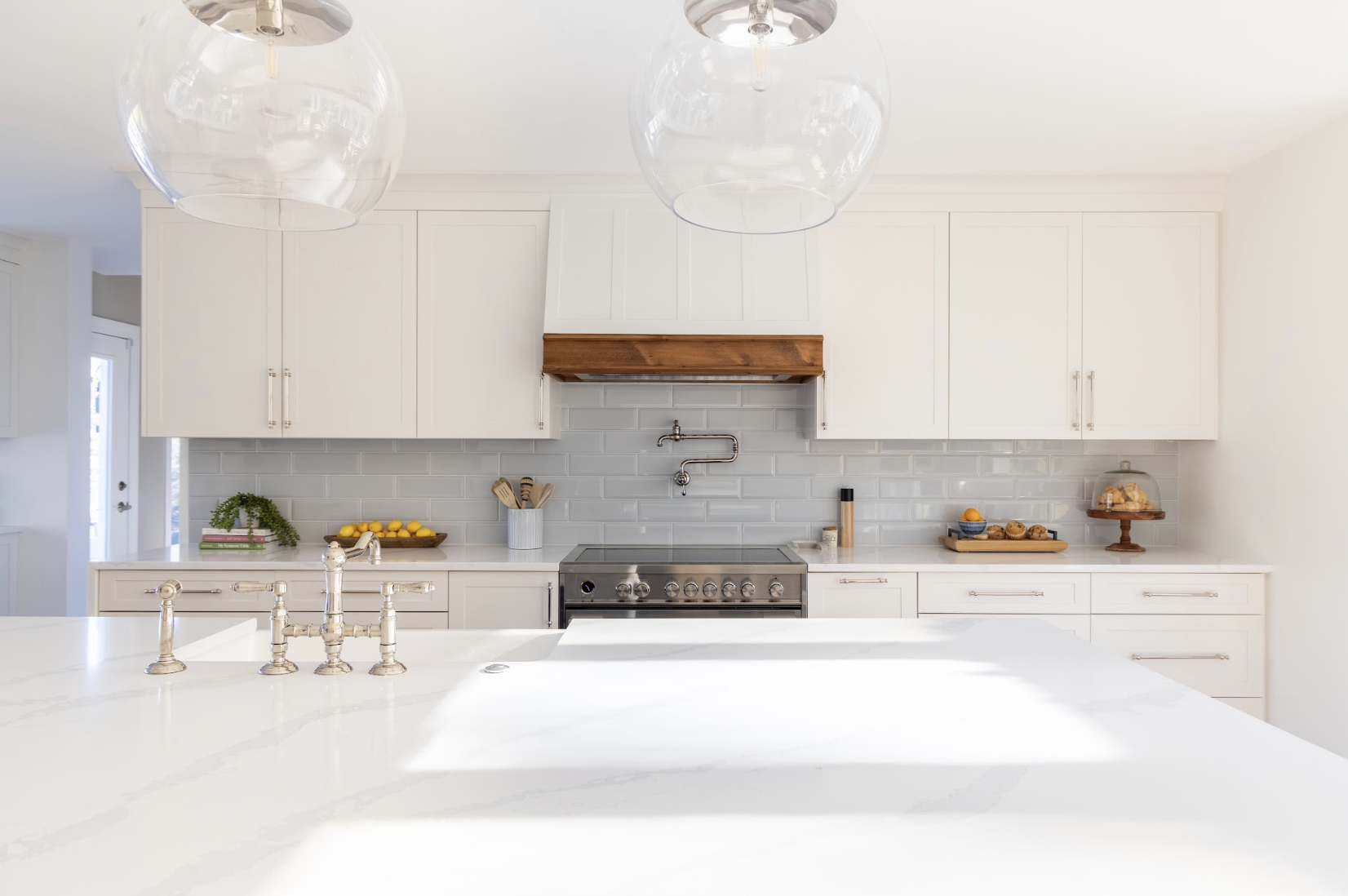Recently, I designed a space for a lively, energetic family in Natick, Massachusetts.
They wanted their home to reflect their vibrant personalities while also meeting their unique needs and aesthetic. I thought it would be fun to take you behind the scenes and share some of the exciting details.
A KITCHEN FOR GATHERING
The first step in our transformation was reimagining the home's first floor. We reconfigured the layout to create a central kitchen designed for both entertaining and everyday life.
A new supporting beam allowed us to open up the layout, creating a spacious and welcoming central hub.
Reorienting the powder room improved traffic flow from the garage, making it perfect for busy family comings and goings.
We planned every detail of the cabinetry to align with how this family lives, maximizing function and style. We even brought in our favorite finish carpenter (my husband!) Paul Blankman of Paul Blankman Carpentry, to build the custom wood-trimmed hood.
A few highlights:
A large, statement island (painted Sherwin Williams Naval) with a beautiful ceramic farmhouse sink to anchor the space, and white perimeter cabinetry to keep the look fresh and timeless.
Exposed wood beams in the dining area to add warmth and charm.
A dry bar for entertaining, an updated powder room, and a tall mudroom cabinet unit (complete with a library ladder!) to elevate the home's practicality and personality.
Our favorite touch? Reclaimed wood from the family's beloved table that we used to create countertops for the walk-in pantry, making the new space feel extra personal!
A SPA-LIKE RETREAT: THE PRIMARY BATHROOM
When the kitchen was complete, we continued with their primary bathroom, a generously sized but underutilized space with a '90s aesthetic.
A few highlights:
A new layout with a central glass-enclosed shower, taking full advantage of vaulted ceilings and natural light from skylights.
A freestanding tub that creates a beautiful focal point, and an accent wall of reeded wood-look tile for texture and interest.
Custom cabinetry, which helps to keep the space organized.
A palette of soft, spa-inspired tiles and the colorful patterned wallpaper creates a space that feels both restful and full of personality.
A LUXE CLOSET UPGRADE
The walk-in closet was also part of the redesign. Paul built-out the entire space, including corner shoe storage to accommodate the couple's extensive collection.
This project is a reminder of why we truly love what we do. It's an honor when people trust us to transform their homes into spaces that feel like an extension of themselves. If you're still figuring out how to make your home feel just right, we'd love to help! Reach out, and we can start to figure out what makes you feel at home!


















